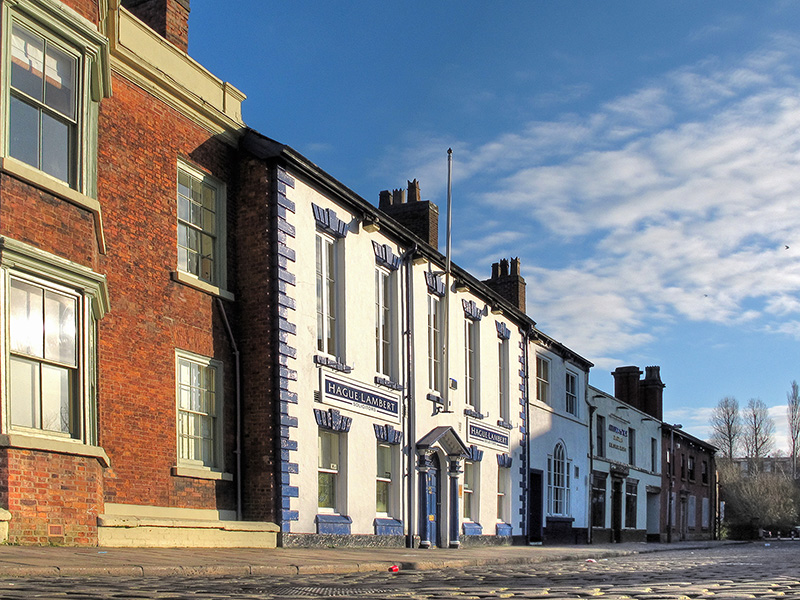 |
| Park Green, worm's eye view, Jan 2012 |
 |
| Park Green, worm's eye view, Jan 2012 |
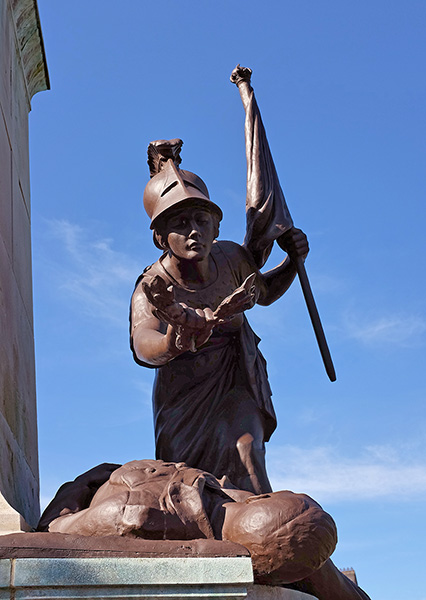 |
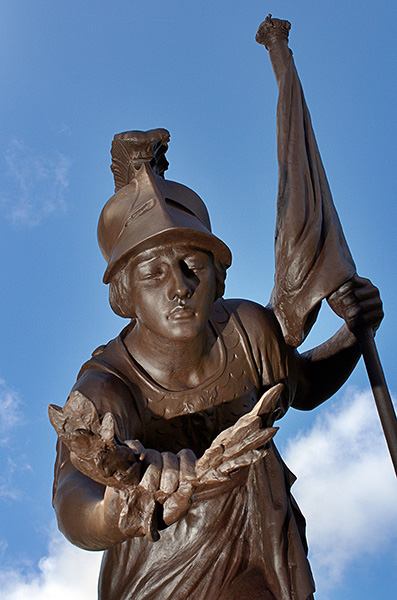 |
|
| Detail of War Memorial, 3 July 2015 | Close up with flash |
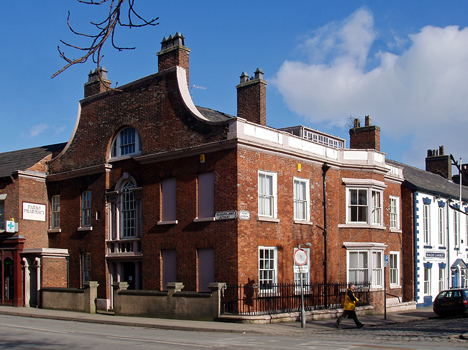 |
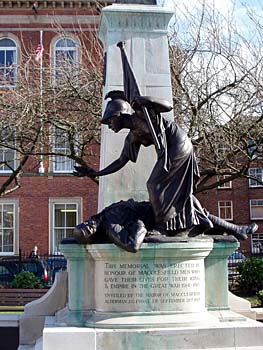 |
|
| Park Green House | The War Memorial | |
 |
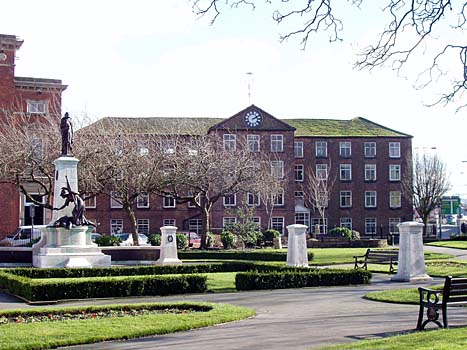 |
|
| Park Green showing Frost's Chapel | Park Green Mill, now destroyed by fire. |
 |
| A panorama of Park Green after snow on 9th February 2009 |
 |
| Park Green, July 2015 |
Park Green House, for many years the surgery of a group of general practitioners, is a late 18th century house with a Dutch gable and Venetian window overlooking Sunderland Street. It was formerly called Ryles House. Since the development of the new Medical Centre on Sunderland Street, Park Green House has become an undertakers. The house to the left of Park Green House was used as a vicarage for David Simpson, the first minister at Christ Church. The white building with blue decoration showing just to the right of Park Green House, now occupied by Hague and Lambert, was formerly a gentlemen's club with its own library and in the 20th century was for a time a trade union office.
At the far end of Park Green is the mill of W. Frost and sons, with 13 bays across and four storeys and a pedimented three-bay projection. It was built in 1785 utilising water power from the river Bollin. Since I took these pictures it has been destroyed by fire and remains a mound of twised rubble in 2015. To the left is Chapel Mill, formerly Frost's Chapel, which began in 1858 but became a mill in 1940.
The war memorial was designed by J. Millard in 1921. It is unusual in that it does not have servicemen with rifles. The figure at the top represents motherhood while below Britannia stoops over a soldier killed in a gas attack with his mask still by his side. It was unveiled by Alderman Frost on 21 September 1921. One of those commemorated on the memorial is Lt. Col. W. Elstob, VC DSO MC. This memorial is very unusual in showing a dead soldier. As the main figure faces north, it is commonly in shadow and one of the pictures was taken at 8.30 a.m. on 3 July when the sun shone from the N.E. An alternative was to use off camera flash to avoid reflections.
 |
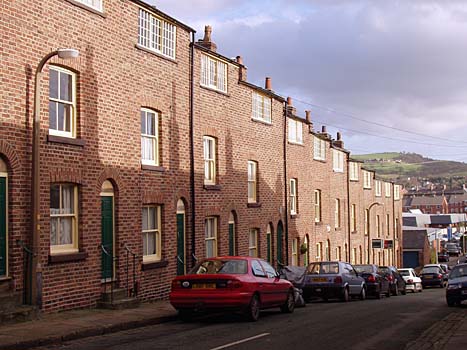 |
|
| St. Paul's from corner of Brook Street and Green Street | Silk weavers' houses in Paradise Street, 10 Feb 2005 | |
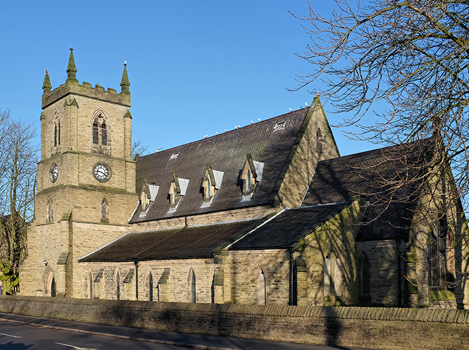 |
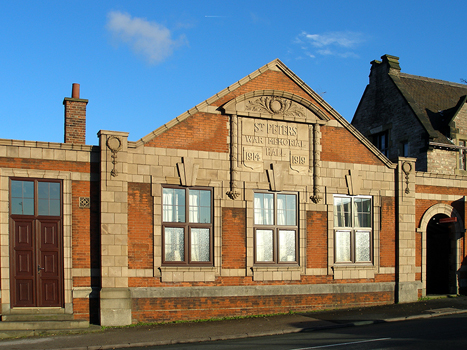 |
|
| St. Peter's, Windmill Street, Feb 2015 | St. Peter's War Memorial Hall, Windmill Street |
St. Paul's was built 1843-4 as part of a government scheme to build churches in the new urban areas. They are known as Commissioners' Churches or Waterloo Churches. There was a grant of £1,000 to the total cost of £5,400. The earliest Commissioners' churches were fully funded but this led to some extravagance and excess. The rules were changed so that the local community had to raise part of the money and the grant would not cover a tower. St. Paul's is built of stone from Kerridge.
There are several examples of houses of this type in Macclesfield, Leek in Staffordshire and Cromford in Derbyshire. They have an upper storey with large windows to give good light for fine work. These cottages in Paradise Street near the centre of the town are a particularly fine example. They were built in 1826-7. They were last used by weavers in the 1930s.
The church was built in 1849 but the tower was not completed until 1910. The church was restored in 2005.
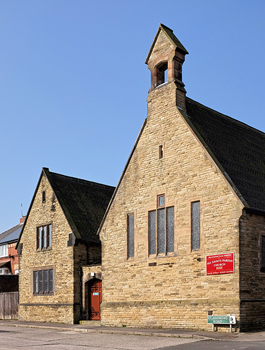 |
 |
|
| All Saints, St. Andrew's Road, 2015 | Former Technical School, 2015 | |
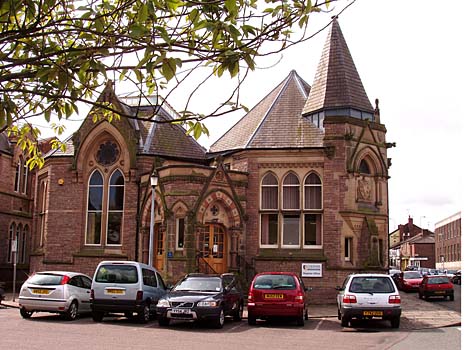 |
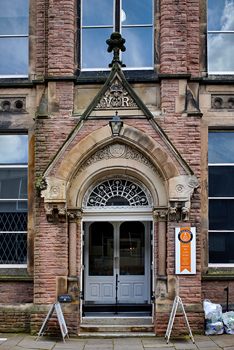 |
|
| The Chadwick Library | Macclesfield School of Art, 1877 in 2015 | |
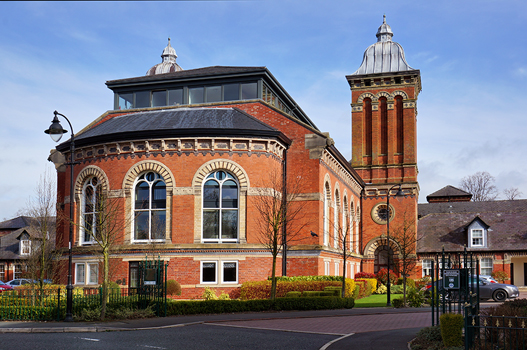 |
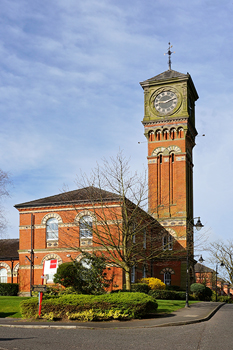 |
|
| Restored main buildings, April 20155 | Part of Parkside Hospital, April 201 |
On the west side of the bottom end of Mill Street is a comples of buildings connected with education. At the extreme left, in red brick, is the former Macclesfield Useful Knowledge Society (not shown in my pictures). Until 1817 this Georgian building was the vicarage for St. Michael's. Hence the old name of Parsonage Green for the adjacent area. The building was purchased in 1850 by the Macclesfield Useful Knowledge Society. This society was an offshoot of the Roe Street Sunday School. Two years later, the art department became the School of Design and in 1880 it was used in part as premises for the newly formed Girls' High School. In 1891, The Society for Useful Knowledge spawned the Technical School (later to become the Technical College). This school rented rooms from the Society but in 1895 government funds enabled it to purchase the premises from the Society for Useful Knowledge with which it amalgamated in 1896. Subsequently the Techical College became part of Macclesfield College of Further Education.
Immediately next to the Macclesfield Useful Knowledge Society is the stone extension for the Macclesfield Technical School, built in 1899. It is now 'The Society Rooms'.
To the right is the Chadwick Free Library, built in 1874-6 as a gift from David Chadwick, Liberal MP for Macclesfield. It was designed by the local architect, James Stevens and opened on 27 May 1876. The library was closed in 1994 when larger premises were obtained in Jordan Gate. The building then became the Registry Office but in 2017 appears empty as the Registry Office has moved to Park Street. Round to the right of the library, in Park Lane, is the former Macclesfield School of Art, built in 1877. It became Macclesfield College of Further Education. When the college concentrated on its newer premises at the top of Park Lane the building became the Silk Musuem, supported by the Heritage Lottery Fund.
The Park Side Hospital site had been extensively redeveloped for housing in the last few years but the impressive tower remains. My picture shows the tower as it would look if there were not so many trees protruding from the right!
 |
 |
|
| Alms Houses in Buxton Road, April 2015 | Victoria Park Bandstand, April 2015 | |
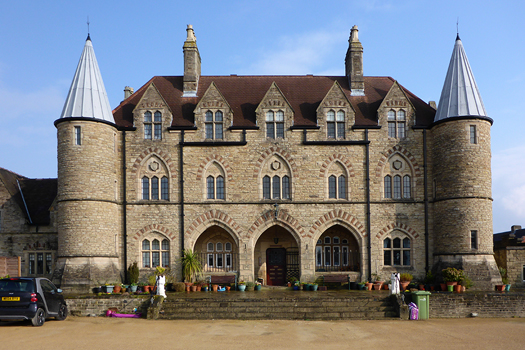 |
 |
|
| The Armoury, 2015 | King's School, Girls Department, Fence Avenue, June 2008 | |
 |
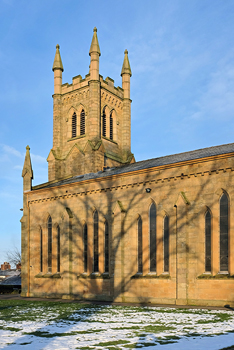 |
|
| Barracks in April 2015 | Holy Trinity, on a February morning, 2015 |
Holy Trinity church in Hurdsfield was built between 1837 and 1839; the architect was William Hayley. The Girls Department of King's School was originally built as the County High School for Girls between 1908 and 1909, by the county architect H. Beswick. In the 1970s it became a comprehensive school but the town did not need so many buildings and it became disused until bought by King's School to set up a Girls Department.
The Armoury, just off Crompton Road, was built in the middle of the 19th century. It was a restaurant in the 1970s but has been recently converted to apartments. The tower to the left has a bathroom and a spiral staircase. The buildings around the Barracks Square have also been converted to dwellings.
Sources:
108 Steps around Macclesfield, a walkers guide, by Andrew Wild, Sigma Press,
1994
Streets and Houses of Old Macclesfield, by John Earles,
published in 1915 and reprinted in a limited edition of 750 copies by MTD Rigg
Publications in 1990
The Buildings of England, Cheshire, by Nikolaus Pevsner and Edward Hubbard,
Yale University Press, 2003, ISBN 0 300 09588 0
Macclesfield
Page 1: Town Centre
Macclesfield Page 2: Town Centre
Macclesfield Page 3:
Halls
Macclesfield Page 4: The
Canal
Macclesfield Page 5:
Christ Church
Macclesfield Page 6:
St. Michael's, the Exterior & Nave
Macclesfield Page 7:
St. Michael's the Savage Chapel
Macclesfield Page 8: Nonconformist
Chapels
Macclesfield
Page 9: Some Macclesfield Mills