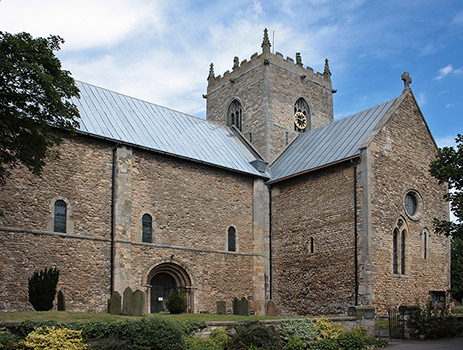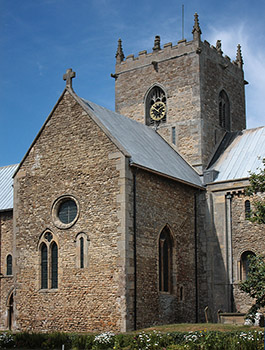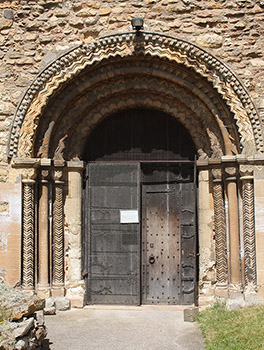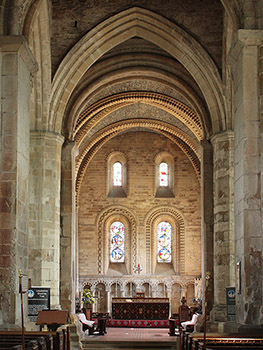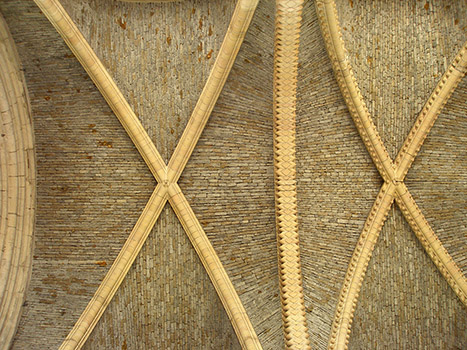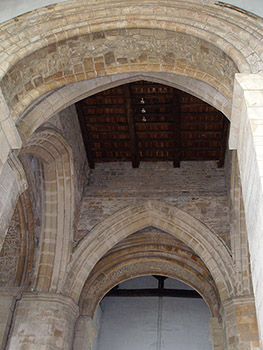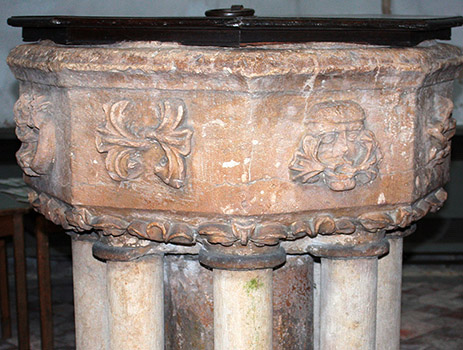Stow-in-Lindsey lies SE of Gainsborough in Lincolnshire. For those of us from Lancashire, even Norman architecture is a rarity, so to find extensive remains of a Saxon building is a special treat.
Stow was part of the very extensive Saxon diocese of Dorchester on Thames before the diocese of Lincoln was formed. Bishop Aelfnoth built a church at Stow as a mother church to serve this northern part of his diocese around 975. There may have been an earlier church on the site. The lower part of the transept and crossing has masonry from Aelfnoth's church. This church burned down and was rebuilt by Bishop Eadnoth II, who served between 1034 and 1050. Leofric, Earl of Mercia and his wife Lady Godiva supported the church and a charter survives of 1054 showing how they gave financial support for priests. Funds were provided from extensive estates including Newark and Fledborough in Nottinghamshire as well as Stow and surrounding areas.
The chancel and crossings and a chancel had been built by the time of the Norman Conquest but the current chancel is of Norman construction. The first Norman bishop of Dorchester on Thames was Remigius and he moved the headquarters of his diocese to Lincoln in 1073. Remigius ordered the building of the current nave and then decided to make Stow a Benedictine monastery. However, this decision was reversed by his successor and Stow became a parish church. The original Saxon chancel was rebuilt from about 1150 onwards. The Saxon crossing tower was replaced in the 15th century in the Perpendicular style and the roofs were lowered. However, this was a very large church to be maintained by a rural area. The original idea that Stow would become a major market town had not come to fruition. As a result, the condition of the church deteriorated and by the 19th century it was in a parlous state with suggestions that it should be demolished and replaced by a smaller edifice. At this point, the incumbent, the Reverend George Atkinson, decided to act. He employed John Loughborough Pearson as architect and raised money for extensive restoration including new roofs and rebuilding the choir vaults. The roofs were raised again during the restoration work and the east wall of the chancel rebuilt
My photograph showing three types of window has a lancet window from the Bishop Eadnoth period. The circular window dates from the late Norman period while the arched window with tracery if from the 13th century. The pictures of the crossing and transepts show how there are two sets of arches. The semi-circular arches supported the Saxon tower while the later pointed arches give greater strength to the tower built in the 15th century. The font dates from the 13th century. In some parts of the country decorated fonts were destroyed in the Civil War. This one has a range of carvings, none of which has Christian symbolism. I show a view which includes a Green Man with leaves issuing from his mouth.
Most of the east wall of the church and the windows date from the Victorian restoration work of 1848-1865 but a Norman style of window was re-introduced to replace a Perpendicular style window with three panels.. The stained glass dates from 1880 to 1881. Among the many other features of interest is an image of a Viking ship scratched onto a pillar near the corner of the chancel and the south transept. It is believed to be the earliest representation of such a ship in England.
Sources:
St. Mary's, Stow-in-Lindsey, a 16-page booklet with colour pictures available in the church.
