 |
||
| Church of St. Lawrence from the South East in 2021 |
 |
||
| Church of St. Lawrence from the South East in 2021 |
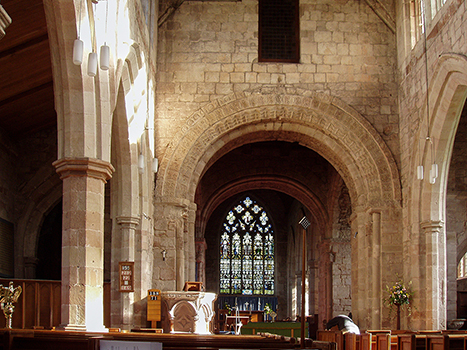 |
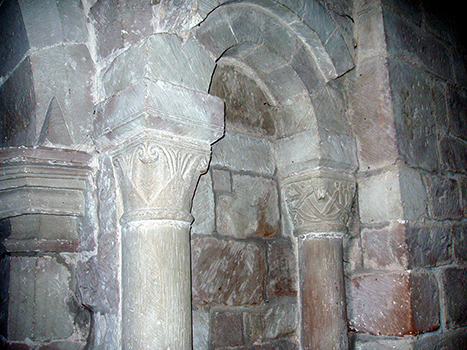 |
|
| The nave and the Norman chancel arch, 2004 | A Norman sedilia | |
 |
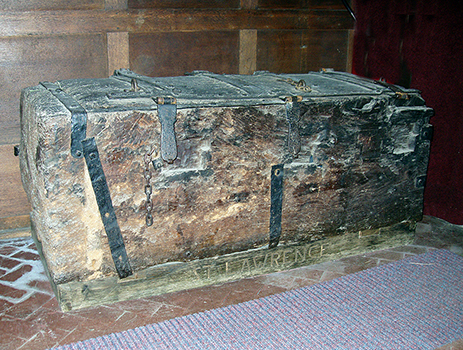 |
|
| Alabaster Effigy, Lady Chapel | Parish chest | |
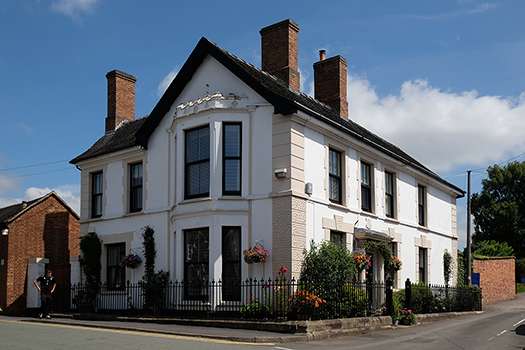 |
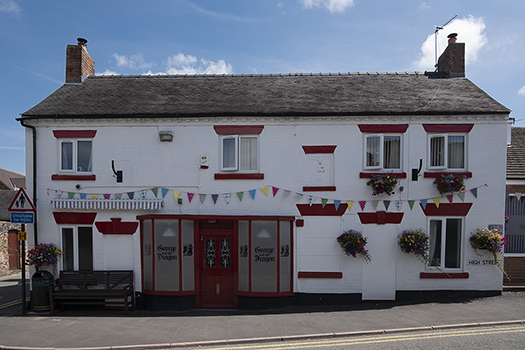 |
|
| Handsome property near the church | George & Dragon public house in the village |
It was a pleasant surprise in February 2004 to find a church with a central tower in a small village. We arrived on a Saturday morning and received a warm welcome from those preparing the church for services on Sunday. On my return visit in July 2021 Covid19 restrictions were still in force. The pictures of the interior of the church date from 2004.
This was the site of a Saxon minster. These had the role in ministering to a wide community and had several priests. The original Saxon church is believed to be have been covered by Norman work in the 12th century. The crossing tower is supported on splendid Norman arches with massive stone supports at the four corners. Norman work remains also in the south transept and the west wall of the nave.
In the 13th century, aisles were added to the nave, with three wide bays. Access from the south aisle to the south transept was created through an arch. This involved removal of three of the four seats for the priests. The survivor is shown in my photograph.
The south wall of the nave, the east chancel, and the north transept date from the middle of the 13th century. The east window is from the 14th century. The top stage of the tower is from the 15th or 16th century. The lady chapel, lying south of the chancel was built originally in the 13th century but extended in the late 15th or early 16th century to make it the same length as the chancel itself. It is connected to the south transept through an arch. The south porch, visible in the picture, is a Victorian addition.
The organ now takes up most of the north transept. On the east side of the north transept there was a small chapel, which was the chantry chapel of St. Catherine, once used as a vestry. The church has a splendid new vestry built out to the north west, which was dedicated in 1994. The chest in the south transept may date from the 13th century.
The alabaster effigy of a knight, on the south wall of the Lady Chapel, comes from the workshops of Thomas Prentyce and Robert Sutton at Chellaston. There are two theories about whom it represents. One possibility is that it is an effigy of Sir William Banestre who was knighted by Edward III at the siege of Calais in 1347; it is believed that he was buried at Gnosall. The other theory is that it represents Sir John Knightly, lord of the manors of Knightly and Cowley in the parish of Gnosall, who died in 1413. The pamphlet available in the church states that the style of the carving fits with this later date. The nearby effigy of a child is from the period 1380 to 1420. The church has other features of interest including a holy water stoup, a piscina near the altar, Easter Sepulchre niche in the sanctuary, and relics of the pre-Reformation Rood Screen.
There has been a clock in the tower since the 17th century. The present clock was installed in 1775 but since 2000 it has been wound automatically by electric motors.
St. Lawrence Church, Gnosall. A Guided Tour for Visitors
with Glossary, Revised and updated by the Reverend Cathy Case and Jim
McGregor with advice from Bob Meeson, MA FSA MIFA, Historic Buildings Consultant,
in May 2002. The tour based on work by Charles de Boer and Peter Gillard,
April 1998. This excellent booklet is available in the church.
The Buildings of England, Staffordshire, by Nikolaus Pevsner, Penguin,
1974, ISBN 0 14 071046 9
The Old Parish Churches of Staffordshire, by Mike Salter, Folly Publications,
1996.