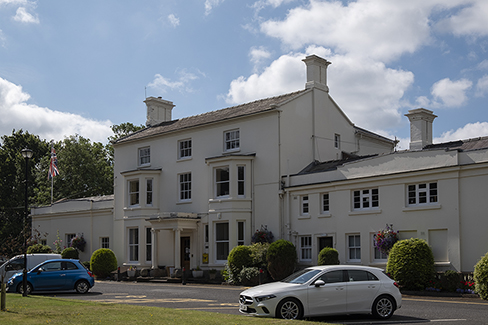 |
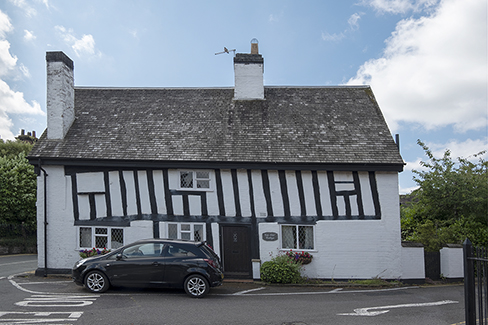 |
|
| Haling Dene | Crook Cottage | |
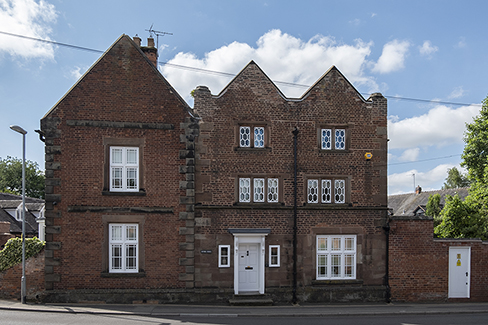 |
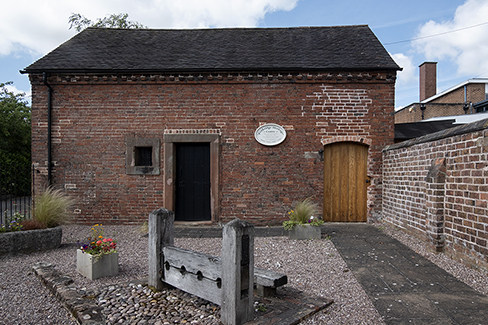 |
|
| Wyre Hall | Gaol with stocks, 2021 |
My first visit to Penkridge was on a bitterly cold and rather dull January day. However, I was fortunate to find the council offices shortly after arrival and obtained a pamphlet there entitled Penkridge Civic Society: An Historic Walk through Penkridge. Following the directions, I took a set of pictures and much of the description of the buildings is taken from the pamphlet. I hoped to return on a sunnier day to do the town better justice but it was not until July 2021 that I was able to visit in brighter conditions and photograph the same locations again. Even so, one visit around midday is not sufficient to photograph all the buildings in the best light as some face north.
 |
 |
|
| Haling Dene | Crook Cottage | |
 |
 |
|
| Wyre Hall | Gaol with stocks, 2021 |
Haling Dene was built in 1840 for a bishop who had retired from a colonial posting. It was acquired as a community centre in 1974. Along Cannock Road is the Tudor half-timbered cottage known as Reynard's Cottage (not shown).. You next come to Wyre Hall, originally dating from the 17th century but rebuilt in 1820 after a fire. The public library lies opposite Wyre Hall; it was formerly a saving bank, built in 1819. From 1858 it became a police station and magistrates' court.
Turning right past the library into Bellbrook you come on the left to Crook Cottage dating from the 15th century and the Old Gaol with the stocks outside. Not shown in my pictures is the area where the horse fair used to be held. Part of it is now a children's playground. The fair is known to have been in existence by 1215. The fair ground is overlooked by a row of cottages. Nearby is the William Harding House, bearing a plaque dated 1673.
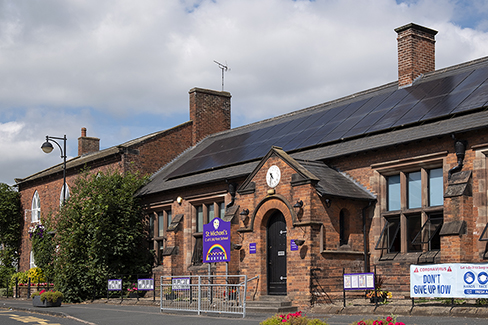 |
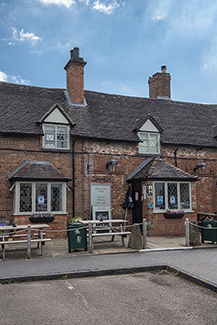 |
|
| School and Gothic House, 2021 | The Star Inn | |
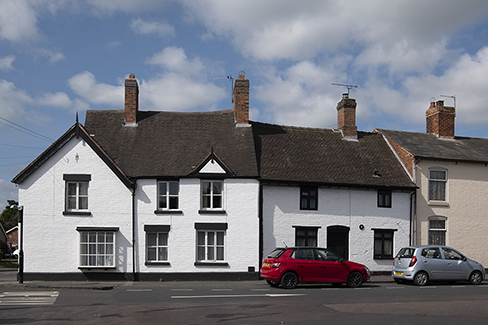 |
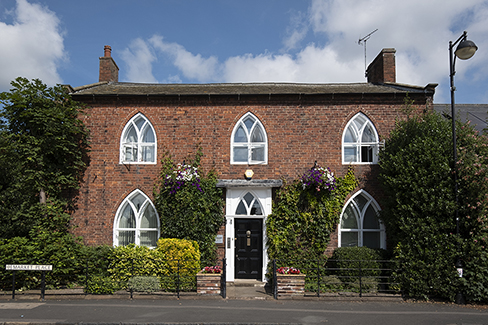 |
|
| Across Market Place, 2021 | Gothic House on Market Place, 2021 |
From Bellbrook you walk into Market Place where on the right is St. Michael's School, built in 1818 and endowed with money by Edward Walhouse Littleton, the 1st Baron Hatherton. To the right of the arched doorway is a plaque in memory of Edward Richard, 2nd Baron Hatherton, dated 1880. To the left of the school is Gothic House, built as accommodation for the Headmaster and Headmistress and contemporary with the school. Across Market Place is the Star Inn. On the south side (not shown) is the Manor House, dating from the late 17th century, built for Francis Greville, who was the last Lord of the Manor for Penkridge. Market Street leads off to the north east. It is the oldest street in Penkridge and although the properties have changed it is known to have been a street in the Saxon period. On the left, near the bottom of the street is the half-timbered Tudor building called Two Steps which was formerly the Blacksmiths Arms. By the time I reached Crown Bridge my fingers were numb from handing my camera in freezing conditions and I repaired to the Dickens of a Tea Shoppe for a hot chocolate.
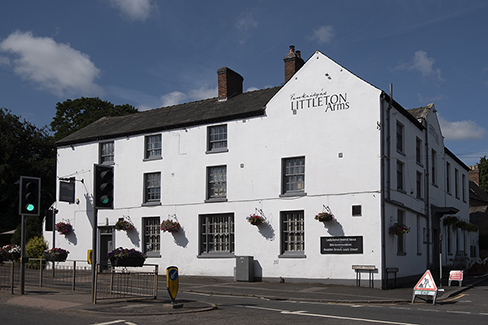 |
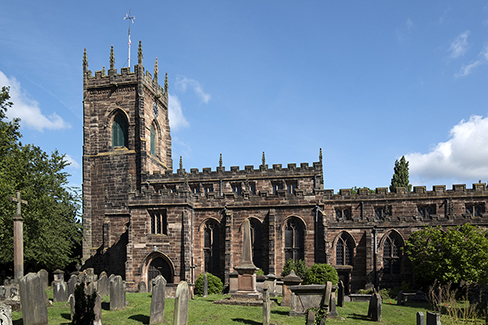 |
|
| Littleton Arms, 2021 | St. Michael's (2021) | |
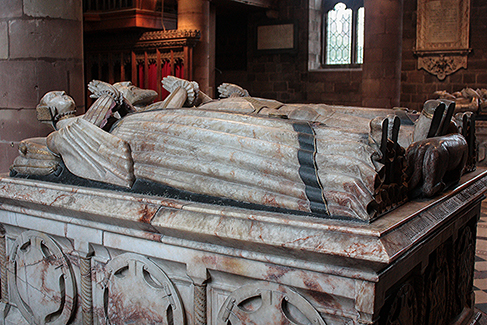 |
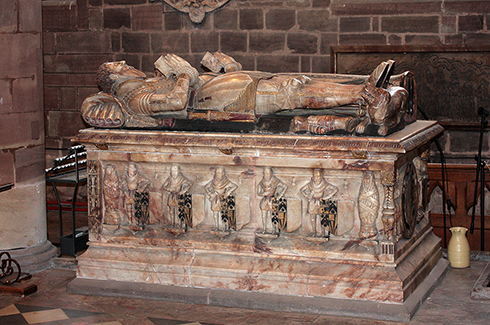 |
|
| Sir Edward Littleton, died 1558 and two wives (2010) | Sir Edward Littleton, died 1574 and his wife Alice (Cockayne) | |
 |
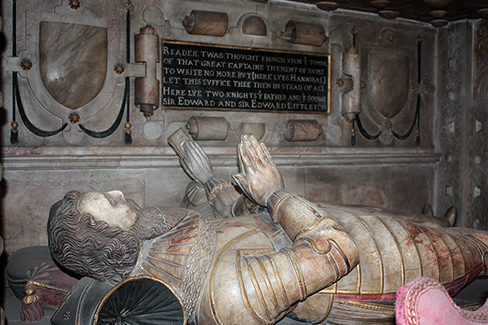 |
|
| Upper tier: Sir Edward Littleton, died 1629 (2010) | Lower tier: Sir Edward Littleton, died 1610 (2010) |
Across Clay Street is St. Michael's Square and on the corner is the Littleton Arms. It is said to rest on walls 2 feet 6 inches thick and is believed to be on the site of the cellars of a medieval Collegiate Church guest house. The inn was built by Sir Edward Littleton and opened in 1794. It is made of bricks baked from Penkridge clay and Teddesley oak. It was used for social events, collecting rents from the Littleton estate and as a magistrates' court. It is now a hotel and restaurant.
The Victoria County History (see source 2) tells us that Penkridge church was by tradition founded by King Eadred who reigned from 946-55. The Penkridge Civic Society pamphlet has a slightly differnt version in which the church is said to be built on the site of a chapel built to commemorate the dead from a skirmish between Saxons and Dane on the river Penk in 918. King Edgar made Penkridge his capital for three years and in 958 made the church a Royal Peculiar, i.e. outside the jurisdiction of a local bishop and answering directly to the crown. In either case there is documentary evidence of its existence as early as 1006. In 1136 it was given by King Stephen to the Bishop of Coventry and Lichfield but by 1182 had was in the hands of the crown again. It became a collegiate church with a dean and prebendaries and from 1215 the deanery was held by the archbishops of Dublin. The college came to an end in 1548. The advowson was owned by the crown but it passed to private hands and eventually to the Littleton family in 1585. Within the church there were two chantries. St. Michael's also had four prebendal chapels at Coppenhall, Dunston, Stretton and Shareshill. The latter became a parish after the Dissolution and the other three in the 19th century.
When I called in 2010, the church was closed for the installation of a new heating system but the workmen allowed me to step inside briefly to take a few photographs. Pevsner states that the chancel was built about 1225 and the nave about 1250. The tower dates from the 14th century. The chancel arch was raised by 8 feet during restoration work in 1881. In the chancel there are memorials of four Edward Littletons of Pillaton Hall who died in 1558, 1578, 1610 and 1629. The first two memorials are chest tombs with effigies in the body of the chancel, whereas the latter two are commemorated in a two tier monument in the north east corner of the sanctuary. Sir Edward Littleton who died in 1558 married Helen (Swynnerton) and Isabel (Wood). The tomb shows that they had ten children. Sir Edward who died in 1574 married Alice Cockayne and the tomb shows that they had 16 children. Both sets of effigies are believed to have been made the Royleys of Burton. The two tier monument shows below the effigies of Sir Edward Littleton, who died in 1610 and his wife Margaret Devereux and above, their son, Sir Edward who died in 1629 and his wife Mary Fisher. There are minature portraits showing a total of 26 children in the two families. Some can be seen on my picture of the upper tier and their names are written above the figures. On my second visit in 2021, a church service was in progress.
When Arthur Mee visited the town in 1937 he reported that Pillaton Hall had been the home of the Littleton family for 300 years but was then partly in ruins but with a 16th century gateway.
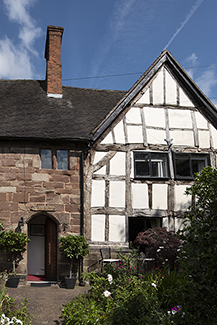 |
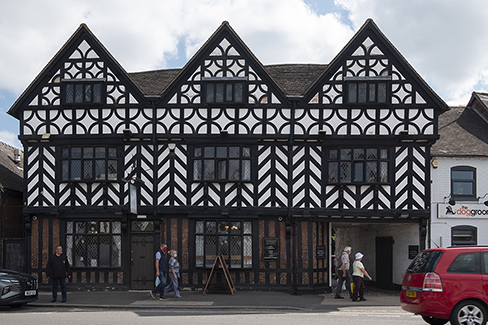 |
|
| Old Deanery | The White Hart |
On the north side of St. Michael's Square is church farm (not shown) which was a half-timbered house with a great hall. It was used by the collegiate priests and later was encased in brick. The Old Deanery survives, somewhat hidden from the highway by a high hedge. It has a stone centre and timber-framed wings. The centre section was formerly the house of the Deans but after the Dissolution of the Monasteries and Chantries it was bought by John Dudley, Duke of Northumberland in 1550. It was extended using material taken from Collegiate buildings. The White Hart on the main road, was originally built in 1565 on the site of a manor house by Ambrose Dudley, Earl of Warwick. Both Queen Elizabeth I and Mary Queen of Scots are known to have stayed at the inn. It was refaced in the 19th century.
Off Clay Street to the East is New Road where there are the Bowcroft Cottages (not shown) parts of which date from the 16th century, and the Alms Houses of 1866 (not shown) built by Lady Hatherton as a memorial to her husband. Edward Littleton, 1st Baron Hatherton, who was Chief Secretary for Ireland and died in 1862. Like so many of his forebears he is buried in St. Michael's. After Richard Littleton, who died in 1518, for the next 12 generations the eldest sons were called Edward and younger sons William.
1. Pamphlet available from the council offices: Penkridge Civic Society: An Historic Walk through Penkridge.
2. Victoria County History, A History of the County of Stafford, Volume 5, edited by L. Margaret Midgley, 1959. The section on Penkridge is available via British History Online
3. The Buildings of England, Staffordshire, by Nikolaus Pevsner, Penguin, 1974, ISBN 0 14 071046 9
4. The King's England, Staffordshire, by Arthur Mee, Hodder and Stoughton, London, 1st edition 1937, 4th impression 1948